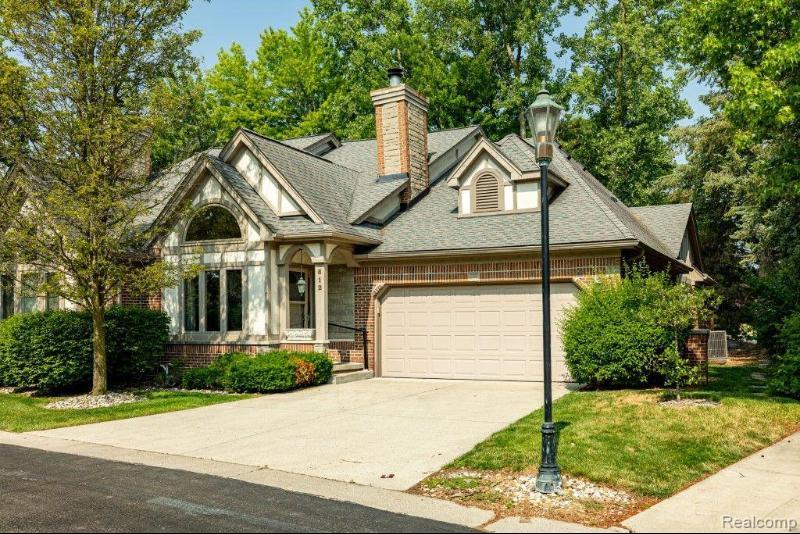Sold
812 N Beech Daly Road Map / directions
Dearborn Heights, MI Learn More About Dearborn Heights
48127 Market info
$362,000
Calculate Payment
- 4 Bedrooms
- 3 Full Bath
- 2,950 SqFt
- MLS# 20230049326
- Photos
- Map
- Satellite
Property Information
- Status
- Sold
- Address
- 812 N Beech Daly Road
- City
- Dearborn Heights
- Zip
- 48127
- County
- Wayne
- Township
- Dearborn Heights
- Possession
- Negotiable
- Property Type
- Condominium
- Listing Date
- 06/22/2023
- Subdivision
- Replat No 2 Of Wayne County Condo Sub Pla
- Total Finished SqFt
- 2,950
- Lower Sq Ft
- 1,000
- Above Grade SqFt
- 1,950
- Garage
- 2.0
- Garage Desc.
- Attached, Direct Access, Door Opener, Electricity
- Water
- Public (Municipal)
- Sewer
- Public Sewer (Sewer-Sanitary)
- Year Built
- 1993
- Architecture
- 1 Story
- Home Style
- End Unit
Taxes
- Summer Taxes
- $3,494
- Winter Taxes
- $1,363
- Association Fee
- $300
Rooms and Land
- Bath - Primary
- 6.00X12.00 1st Floor
- Kitchen
- 14.00X25.00 1st Floor
- GreatRoom
- 15.00X25.00 1st Floor
- Bedroom - Primary
- 12.00X16.00 1st Floor
- Bedroom2
- 12.00X14.00 Lower Floor
- Bath2
- 0X0 Lower Floor
- Bath3
- 0X0 1st Floor
- Bedroom3
- 12.00X12.00 Lower Floor
- Basement
- Finished
- Cooling
- Ceiling Fan(s), Central Air
- Heating
- Forced Air, Natural Gas
- Appliances
- Dishwasher, Dryer, Free-Standing Electric Range, Free-Standing Refrigerator, Microwave, Self Cleaning Oven, Stainless Steel Appliance(s), Washer
Features
- Fireplace Desc.
- Gas
- Interior Features
- Egress Window(s)
- Exterior Materials
- Brick, Wood
- Exterior Features
- Grounds Maintenance, Lighting
Mortgage Calculator
- Property History
- Schools Information
- Local Business
| MLS Number | New Status | Previous Status | Activity Date | New List Price | Previous List Price | Sold Price | DOM |
| 20230049326 | Sold | Pending | Jul 12 2023 11:06AM | $362,000 | 7 | ||
| 20230049326 | Pending | Contingency | Jul 6 2023 11:36AM | 7 | |||
| 20230049326 | Contingency | Active | Jun 29 2023 2:37PM | 7 | |||
| 20230049326 | Active | Jun 22 2023 4:05PM | $374,900 | 7 |
Learn More About This Listing
Contact Customer Care
Mon-Fri 9am-9pm Sat/Sun 9am-7pm
248-304-6700
Listing Broker

Listing Courtesy of
Exp Realty
(888) 778-3172
Office Address 843 Penniman Ste 2
THE ACCURACY OF ALL INFORMATION, REGARDLESS OF SOURCE, IS NOT GUARANTEED OR WARRANTED. ALL INFORMATION SHOULD BE INDEPENDENTLY VERIFIED.
Listings last updated: . Some properties that appear for sale on this web site may subsequently have been sold and may no longer be available.
Our Michigan real estate agents can answer all of your questions about 812 N Beech Daly Road, Dearborn Heights MI 48127. Real Estate One, Max Broock Realtors, and J&J Realtors are part of the Real Estate One Family of Companies and dominate the Dearborn Heights, Michigan real estate market. To sell or buy a home in Dearborn Heights, Michigan, contact our real estate agents as we know the Dearborn Heights, Michigan real estate market better than anyone with over 100 years of experience in Dearborn Heights, Michigan real estate for sale.
The data relating to real estate for sale on this web site appears in part from the IDX programs of our Multiple Listing Services. Real Estate listings held by brokerage firms other than Real Estate One includes the name and address of the listing broker where available.
IDX information is provided exclusively for consumers personal, non-commercial use and may not be used for any purpose other than to identify prospective properties consumers may be interested in purchasing.
 IDX provided courtesy of Realcomp II Ltd. via Real Estate One and Realcomp II Ltd, © 2024 Realcomp II Ltd. Shareholders
IDX provided courtesy of Realcomp II Ltd. via Real Estate One and Realcomp II Ltd, © 2024 Realcomp II Ltd. Shareholders
